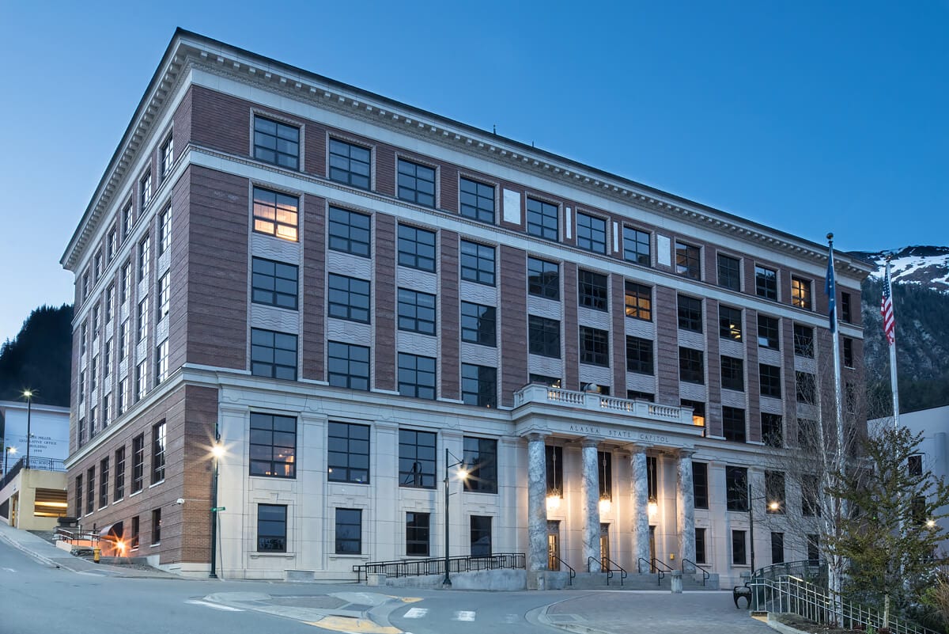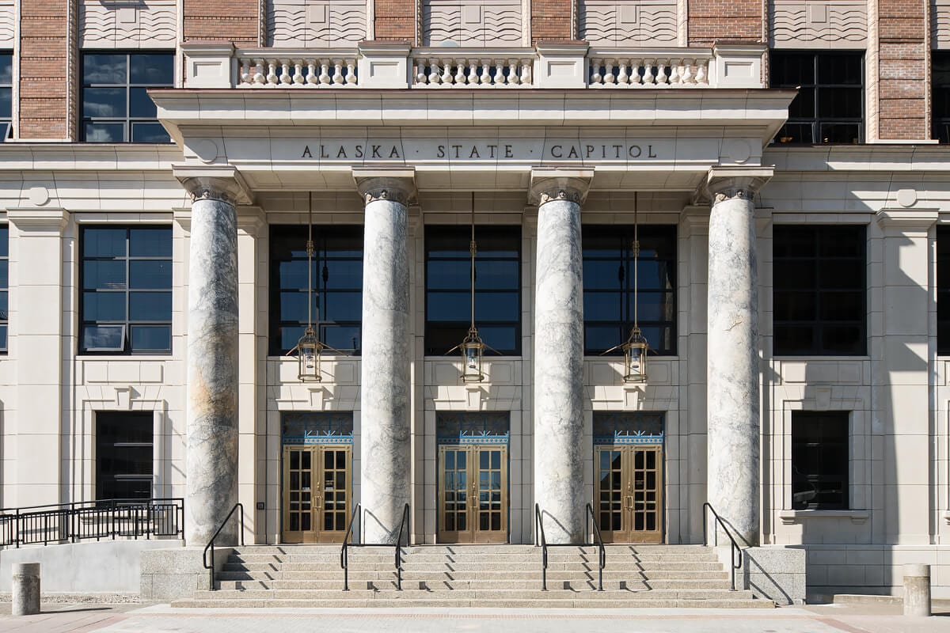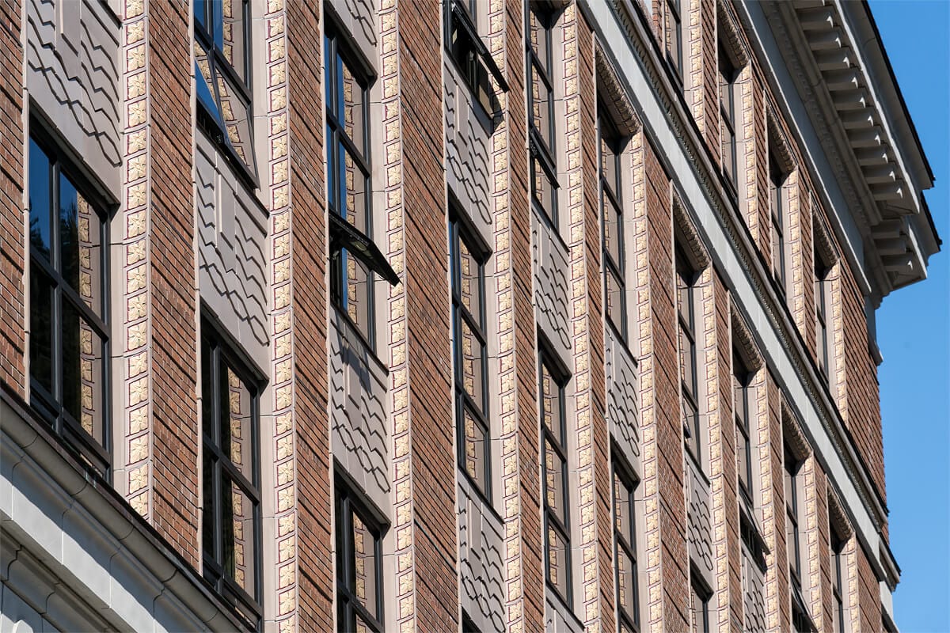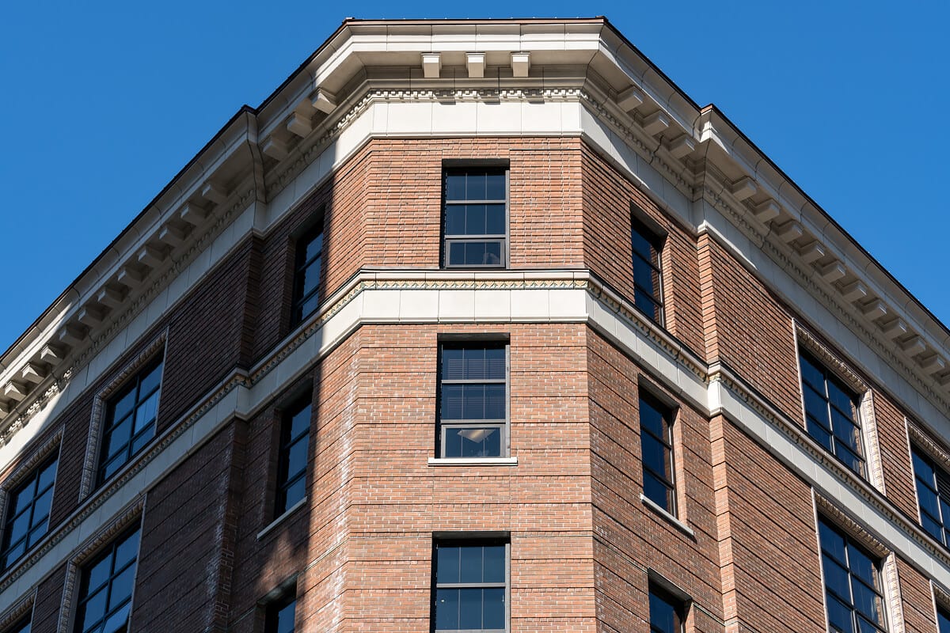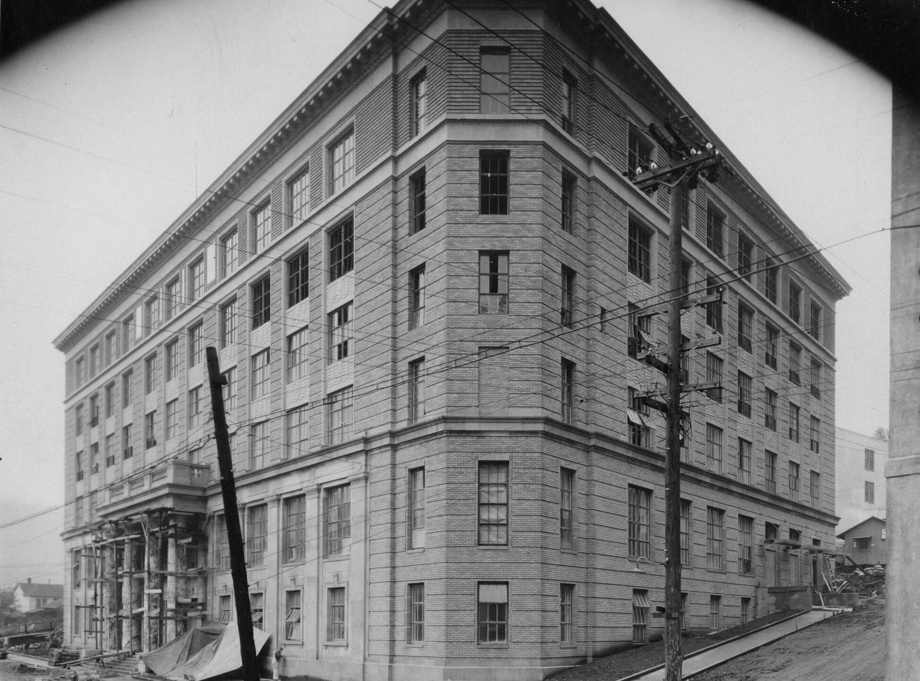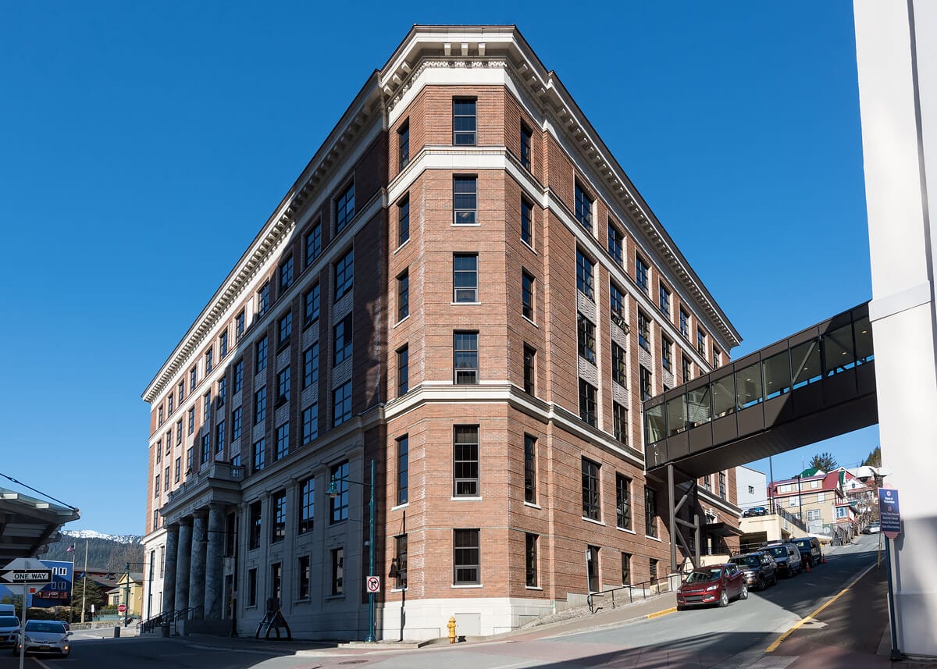The Alaska Committee in conjunction with the City and Borough of Juneau has committed to making Juneau the best capital for the State of Alaska. Accordingly, the CBJ Assembly has supported many initiatives over the years to enhance capital infrastructure.
Alaska State Capitol Renovation
Government Project
The renovation of the Alaska State Capitol building focused on restoration of the building’s finishes and renewal of the historic design elements, as well as adding seismic retrofits. Included in the renewal, was the phased removal of the exterior building envelope including masonry, precast concrete, windows, and doors.
The existing 96,000 square foot concrete structure was upgraded for seismic integrity by adding concrete and reinforcing infills. The building envelope was then replaced with upgraded insulation systems, precast concrete, new masonry, and terra cotta finishes along the new windows and doors.
The completed building achieved LEED Silver certification. The project was completed 1n 2016 using a three year phased schedule so that work was performed while the state legislature was out of season.
Special thanks to the Alaska State Library for sharing the original 1931 photo used in the before and after slider below.
client: Legislative Affairs Agency
architect: Jensen Yorba Lott, Inc.
-
Sutainable construction features
-
Constricted site with limited staging
-
Occupied during construction
-
Pre-construction services provided
-
LEED certified
© 2018 copyright dawson all rights reserved
Additions to Capitol Facilities
- Thomas B. Stewart Legislative Office Building (Scottish Rite Temple)


Judge Thomas B. Stewart Legislative Office Building
Juneau, Alaska
Named after a pioneer of the Alaska Judiciary System, the Community of Juneau assisted the Alaska State Legislature in the acquisition of the historic Shrine Temple adjacent to the Capitol. Originally constructed in 1928 the building had long served as the home of the Juneau Masonic and Shine organizations. Its location directly adjacent to the Capitol made it a natural consideration when the need for additional legislative office space became apparent. It was determined that the existing structure of the building was in very good shape. The design and construction of an extensive renovation followed that included the construction of a skybridge connecting the building to the Capitol and reconfiguration of the spaces to accommodate offices, meeting rooms, public spaces and a child care facility; yet retained the architectural character and history of the building.
* Photos by Frank Wilson
Capital Enhancements to Downtown


Downtown Transportation Center & Parking Garage
2011 AIA MERIT AWARD WINNER
Location: Juneau, AK
Owner: City & Borough of Juneau
Status: Completed, 2011
Size: 89,825 sqft Total (2,507 transit center + 87,318 parking garage)
The Juneau Transportation Center relied on a two-year, committed public process to foster acceptance of a parking garage and bus station in a prominent location in downtown Juneau. With communication and collaboration the process succeeds in addressing Juneau’s downtown Historic District, local private neighborhoods, government buildings and pedestrian and vehicular traffic.
The site is adjacent to the existing Juneau State Office Building on Telephone Hill. Site development entailed extensive removal of rock to place this large building into the hillside. Benefits to the local site included Main Street enhancement, opportunities for public art installations, public parks and a visual identity for Juneau’s support of public transportation.
Material choices responded to the waterfront marine climate of Juneau. Glass, galvanized steel, stainless steel and durable metal panels were used as exterior cladding systems. Warm locally harvested wood was used to provide warmth and familiarity in stairs, ceilings and exterior canopies.
Construction cost $11.9 million. The project delivery was design, bid, build.
© 2018 | NorthWind Architects, LLC | Juneau, Alaska 


